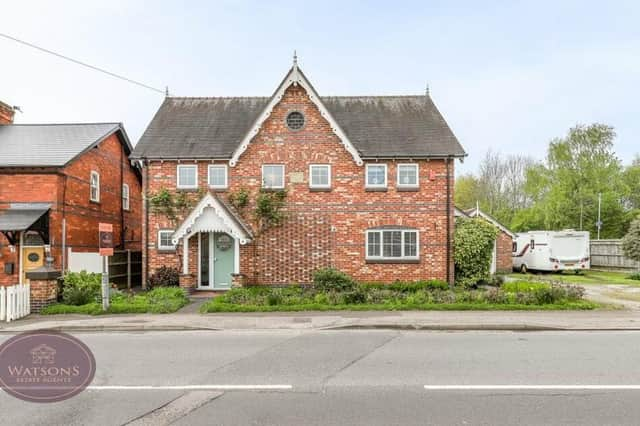Introducing Amelia Cottage, which was built only 30 years ago but is in keeping with the historic Great Northern Cottages that sit nearby on Church Lane, close to the Vaughan Estate.
The original Great Northern Cottages date back to the 1890s when they were constructed for workers on the Great Central Railway. This one possesses a similar facade and yet, inside, you will find, via our photo gallery below, a beautifully presented, tastefully decorated four-bedroom home ideal for contemporary living.
It is for sale for £475,000 with Kimberley-based estate agents Watsons, who say the house “ticks a lot of boxes for those looking for something special”. A spokesperson adds: “We were charmed from the moment we stepped through the door – and we believe you will be too.”
An added bonus is that outline planning permission was previously granted for a separate dwelling next to the house, where a driveway currently provides off-street parking space and leads to a single garage. This permission expired in 2022, but there remains potential for a lucrative self-build on the plot.
Upon entry, a spacious entrance hall gives access on the ground floor to a lounge, dining kitchen, separate utility room, WC and side entrance porch. On the first floor, a landing leads to the family bathroom and four double bedrooms, one of which has an en suite shower room. The landing also contains a door to stairs that lead to an attic room, which could be put to multiple uses, including for storage.
Outside, an impressive, west-facing rear garden has been well maintained and is a good size for families to enjoy. Enclosed by timber fencing, it features a turfed lawn, paved patio, flowerbed borders and a range of plants and shrubs.
Once you have flicked through our gallery, visit the Zoopla website here for more information, including floor plans.
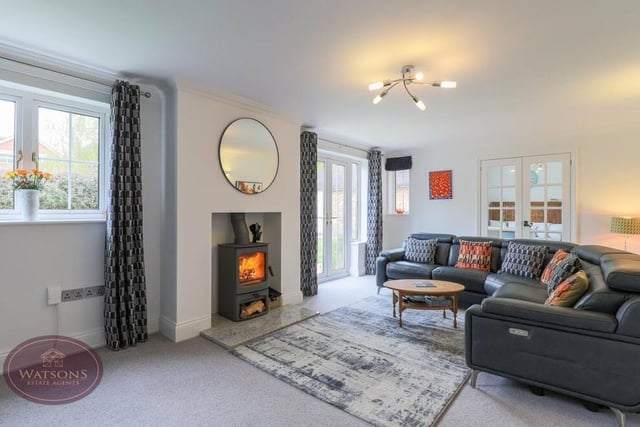
1. Lounge with log-burner
Let's begin our tour of Amelia Cottage in the pleasant lounge, which comes with an inset log-burner and also two sets of French doors. One leads to the rear garden, while the other gives access to the dining kitchen. Photo: Watsons
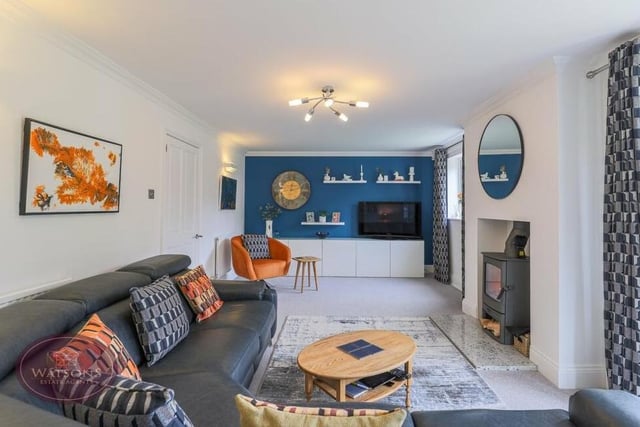
2. Space and comfort
The lounge, shown here from a different angle, offers both space and comfort. Photo: Watsons
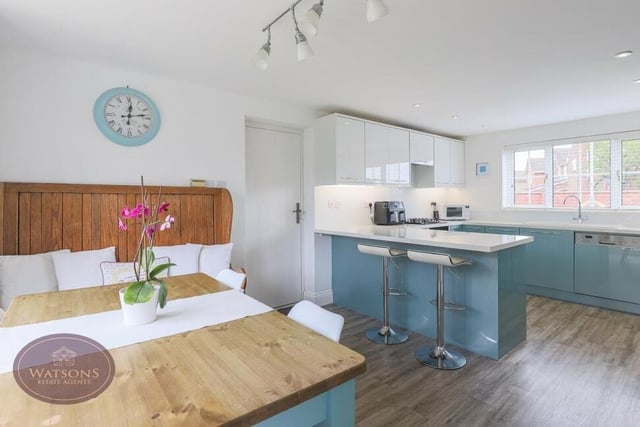
3. Contemporary dining kitchen
The exterior of the house smacks of history, but the dining kitchen inside could hardly be more contemporary. It has space for a dining table, and there is a door to the side porch, as well as French doors to the back garden. Photo: Watsons
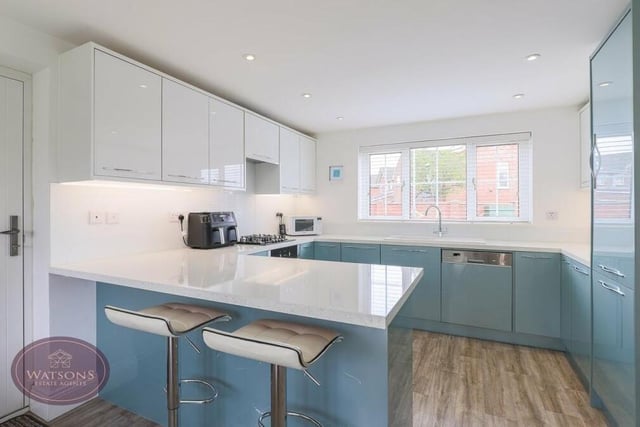
4. Modern units and appliances
The dining kitchen is fitted with a range of modern, matching high-gloss wall and base units, with work surfaces, an inset ceramic sink, a breakfast bar and ceiling spotlights. Integrated appliances include an electric oven, gas hob, fridge freezer and dishwasher Photo: Watsons
