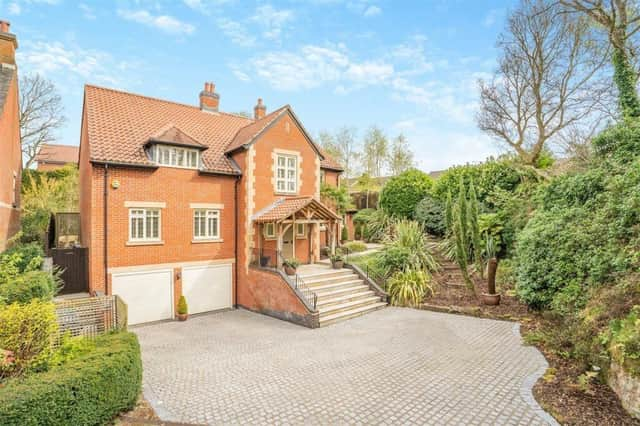Via our photo gallery below, step inside this exceptional four-bedroom family home at Fox Hollow in Ravenshead. A first-class property of the highest calibre, it is set within a small, private and leafy gated development off Longdale Lane,
The Dell was individually designed and built to a striking design back in 2002 and extends to 3,259 square feet of luxurious living accommodation, arranged over two floors, with a substantial double garage too.
It has been occupied by the current owners since new and remains in immaculate condition throughout. It is now on the market, with no chain, for £1,195,000 with Mansfield-based estate agents Richard Watkinson and Partners.
Beautifully appointed and decorated in Dutch pink by Farrow & Ball, the property features high-spec fixtures and fittings. These include ceiling surround-sound speakers to the lounge, kitchen and all four bedrooms, light fittings by Jim Lawrence, fitted contemporary window shutters and radiator covers throughout, top-quality double glazing and a burglar alarm system. The stunning bespoke fitted kitchen is by Osborne Of Ilkeston.
The layout on the ground floor comprises an entrance lobby that leads to a magnificent open-plan reception hall and sitting area. There is then a lounge, office, that kitchen with dining extension and walk-in pantry, a utility room, inner hallway, boot room and cloakroom/WC.
A galleried landing on the first floor leads to the spacious double bedrooms, including a master with walk-in wardrobe and modern en suite, as well as a luxurious family bathroom.
Outside, the highlight is obviously the heated swimming pool within a wonderful, landscaped rear garden that also contains stone paved seating areas, steps, a slate water feature and a boundary of high conifer hedging, offering privacy. At the front, remote-controlled, electric gates lead on to a block-paved driveway that provides off-street parking space, while a garden with plants and shrubs is low maintenance.
Once you have flicked through our gallery, visit the Zoopla website here for more information, including floor plans.
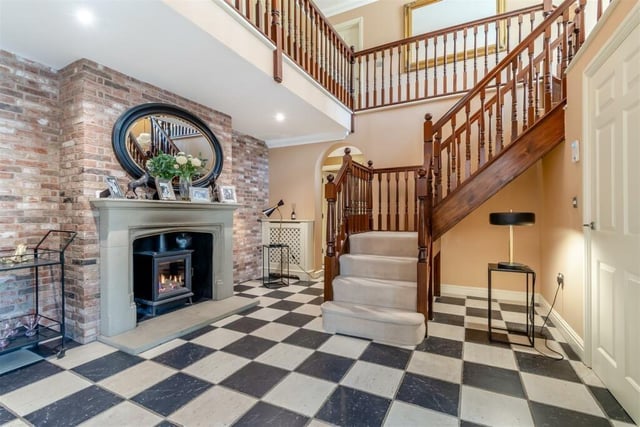
1. Magnificent reception hall
As you step into the £1.2 million Ravenshead property, you are greeted by this magnificent reception hall, with its full-height vaulted ceiling exposure to the first-floor's galleried landing. There is a stone fireplace, with inset gas fire, set against an exposed brick wall, a tiled floor and stylish staircase. Photo: Zoopla
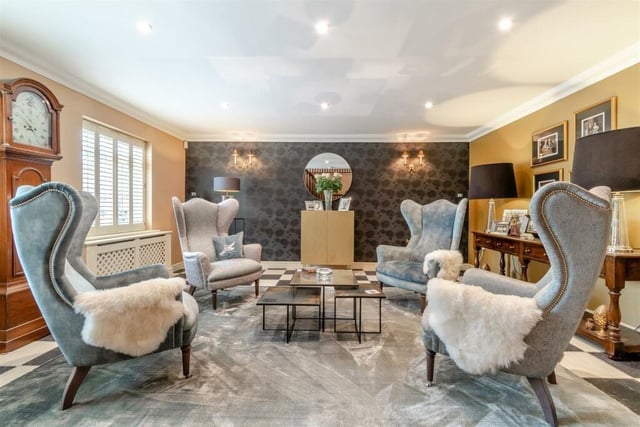
2. Cosy seating area
Just off the reception hall is this lovely, cosy seating area. Beautifully appointed, it features a tiled floor, ceiling spotlights and coving to the ceiling. Photo: Zoopla
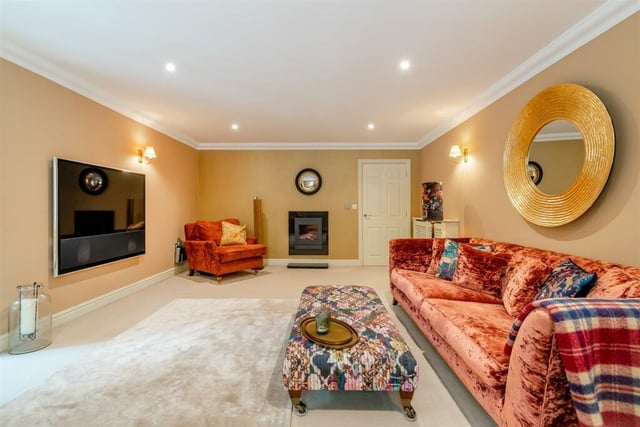
3. Spacious lounge
Next stop is the spacious lounge,which includes a modern wall-mounted fireplace with inset gas fire and granite hearth beneath. A comfortable, relaxing space, it has six ceiling spotlights and three wall-light points. Photo: Zoopla
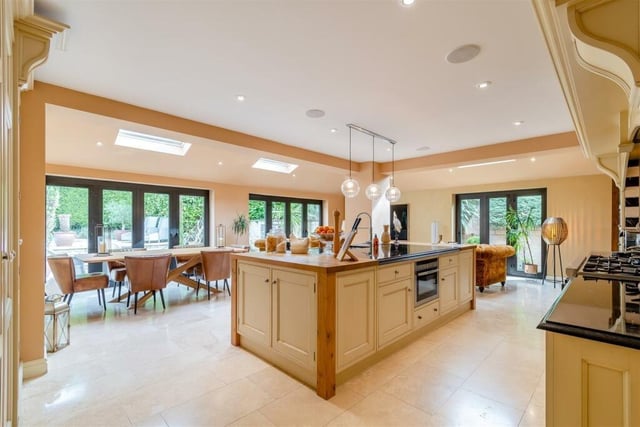
4. Spectacular kitchen/diner
The substantial open-plan kitchen/diner, with living space, can only be described a spectacular. There are three sets of contemporary, aluminium bi-fold doors that lead outside, while the large island in the centre features black granite work surfaces, an inset stainless steel sink and additional butcher's block work surfaces at each end. Photo: Zoopla
